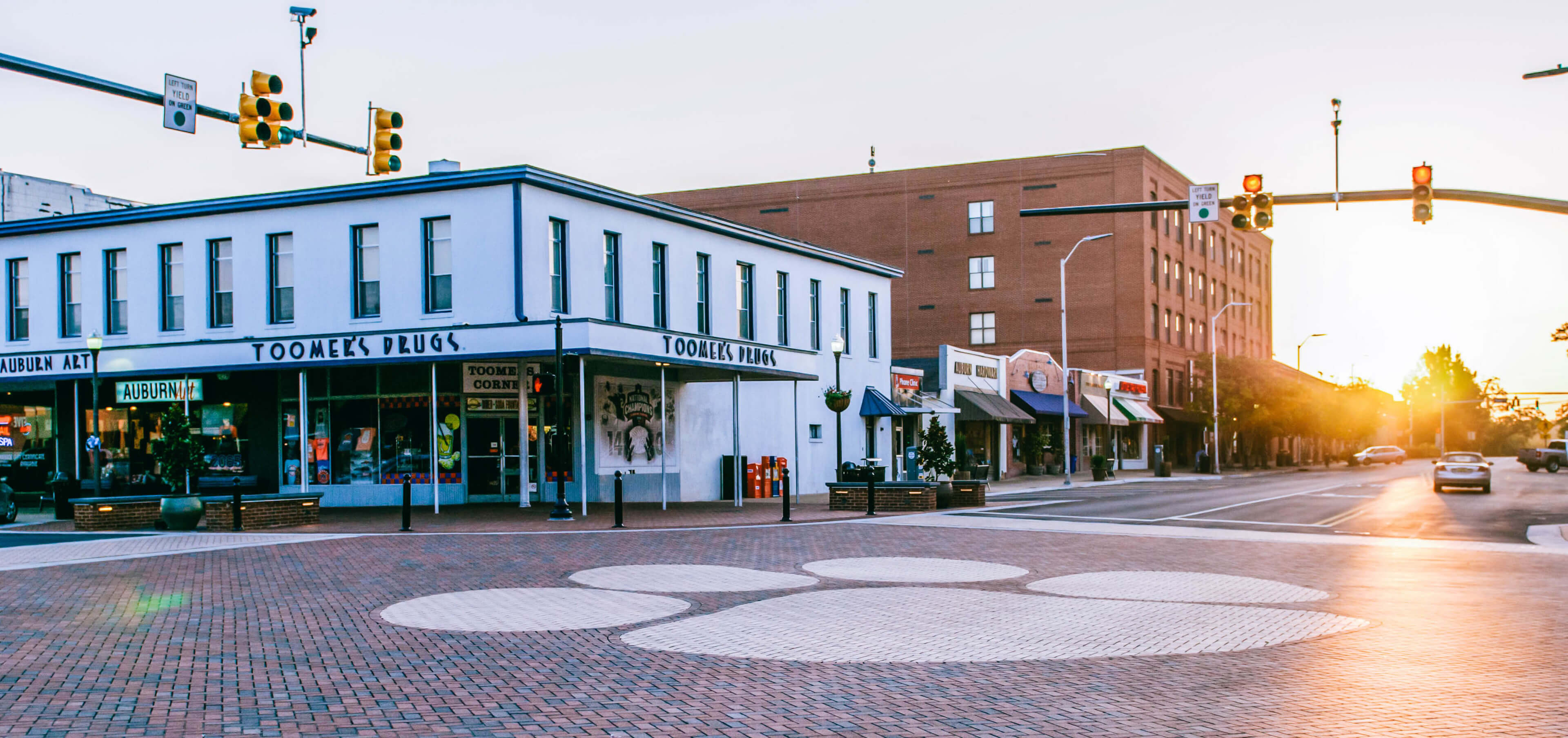Zoning Ordinance

Development Services Building
171 N Ross St
-
(334) 501-3040 -
webplanning@auburnal.gov -
- M-F
- 7:30AM-4:30PM
-
Zoning Ordinance
Effective March 18, 2025
Zoning Ordinance - Full PDF Document
- TABLE OF CONTENTS
- ARTICLE I. TITLE, PURPOSE AND JURISDICTION
- ARTICLE II. DEFINITIONS
- ARTICLE III. ESTABLISHMENT OF ZONING DISTRICTS
- ARTICLE IV. GENERAL REGULATIONS
- Table 4-1: Table of Permitted Uses
- Table 4-2: Performance Standards for Residential Uses by District
- Table 4-3: Standards for Nonresidential Uses by District
- Table 4-4: Land Use Intensity by Class Standards
- Tables 4-5 through 4-7: Bufferyard Requirements
- Table 4-8: Tree Inches per Acre
- ARTICLE V. DETAILED REGULATIONS
- Table 5-1: Lot Area, Setbacks, Maximum ISR & Parking Requirements for Conventional Subdivisions
- Table 5-2: Lot Area, Setbacks, Bulk Regulations & Parking Requirements for Neighborhood Conservation District
- Table 5-3: Development and Design Standard Requirements within the Urban Core (UC) District & Table 5-4: Development and Design Standard Requirements within the College Edge Overlay District (CEOD)
- Table 5-5: Development and Design Standard Requirements within the Urban Neighborhood - East (UN-E) District
- Table 5-6: Development and Design Standard Requirements within the Urban Neighborhood - West (UN-W) District
- Table 5-7: Development and Design Standard Requirements within the Urban Neighborhood - South (UN-S) District
- Figure 5-1: Standard Yard Definition Diagrams
- Figure 5-2: Example for Interpretation of Setbacks for Irregularly Shaped Lots
- ARTICLE VI. SIGNS
- ARTICLE VII. NONCONFORMITIES
- Figure 7-1: Minimum Acceptable Bufferyards for Nonconforming Uses
- ARTICLE VIII. DEVELOPMENT APPROVAL PROCESS
- ARTICLE IX. ADMINISTRATION AND ENFORCEMENT
- APPENDIX A: Plant Material Specifications
- INDEX

